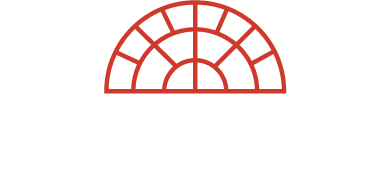< New Search
$ per month
Year Fixed. % Interest Rate.
Based on a fully amortized fixed rate loan. Ask your agent for the tax rates in your area. Insurance estimate is based on an average cost, your final premium cost will be determined by the type of coverage you select. This program only provides an estimate.
34 NEW BRUNSWICK RD, FISHERSVILLE, VA 22939
$389,700
Bedrooms: 3
Bathrooms: 3
Sq. Ft.: 1,830
Type: House
Listing #658290
Request Information
STOP!! Take a closer look at this exceptional duplex in close proximity to hospital, shopping, and interstate. Beautiful hardwood floors enhance the welcoming atmosphere of this immaculate home. If you aways wanted a screened-in porch, you can have one here. An expansive bedroom with a nice sitting area on the 2nd floor is the perfect space for your teenager, grandchildren or guests. Easy walk-in attic storage is also available from this bedroom. No need to stifle your creative genius!! There is lots of room for hobbies, tools and/or crafts in the spacious full, unfinished walk-out basement. It allows you to expand your daily living without feeling cramped. Plenty of room for your exercise/work-out equipment, extra storage, overflow or man-cave. It has been plumbed for a full bath, so you can create and customize for your unique and special needs. The HVAC vents provide heat/air from the main unit with an electric fireplace enhancing a cozy ambience. This duplex gives you the freedom to scale down at your own pace, while providing ample areas for those "special things" you are not ready to relinquish. A peaceful, tranquil setting surrounds the screened-in porch overlooking the back yard with stairs down to the backyard.
Property Features
Area: Augusta
Latitude: 38.1083393484183
Longitude: -78.9623136269836
Subdivision: TEAVERTON
Directions: Fishersville. From Jefferson Hwy/Rt 250. Northeast on Rt 608/Long Meadow Rd. Continue left on Long Meadow at Y with Kiddsville Rd. Right on New Brunswick Rd. Property on Left.
Interior: Dual Vanities, Walk-in Closet
Bathroom Description: 2 Attach Primary Baths
Kitchen Description: Formica Counter, Oak Cabinets
Amenities: None
Number of Fireplaces: 2
Fireplace Description: Two
Heating: Heat Pump
Cooling: Central AC
Floors: Carpet, Ceramic Tile, Hardwood
Laundry: Dryer Hookup, Washer Hookup
Appliances: Breakfast Bar, Dishwasher, Disposal, Electric Range, Microwave, Pantry, Recessed Light, Refrigerator
Basement Description: Full, Inside Access, Outside Entrance, Rough Bath Plumb, Unfinished, Walk Out, Windows
Has Basement: Yes
Structure-Window/Ceiling: Insulated Windows
Style: Traditional
Stories: 1.5 Story
Exterior: Brick, Vinyl
Foundation: Concrete Block
Roof: Composition Shingle
Possession: Settlement
Sewer: Public Sewer
Water: Public Water
Electric: Elec Underground
Gas: Natural Gas Available
Security System: Smoke Detector(s), Deadbolts
Has Garage: Yes
Garage Spaces: 1
Driveway: Concrete, Off Street
Yard: Landscaped, Mature
Porch Description: Porch - Screened
Land Description: Landscaped, Open
Lot Size in Acres: 0.14
Garage Description: Attached, Auto Door, Electricity, Faces Front
Has View: Yes
View Description: Residential View
Elementary School: Wilson
Jr. High School: Wilson
High School: Wilson Memorial
Property Type: SFR
Property SubType: Attached
Year Built: 2004
Status: Active
HOA Fee: $200
HOA Frequency: Monthly
HOA Includes: Exterior Maint, Snow Removal, Yard Maintenance
Tax Year: 2024
Tax Amount: $1,333
Original List Price: $389,700.00
List Date: 10/29/2024
$ per month
Year Fixed. % Interest Rate.
| Principal + Interest: | $ |
| Monthly Tax: | $ |
| Monthly Insurance: | $ |
Seller's Representative:
WESTHILLS LTD. REALTORS
WESTHILLS LTD. REALTORS
© 2024 Charlottesville Area Association of REALTORS®. All rights reserved.
CAAR MLS IDX information is provided exclusively for consumers' personal, non-commercial use, and may not be used for any purpose other than to identify prospective properties consumers may be interested in purchasing. All Information Is Deemed Reliable But Is Not Guaranteed Accurate.
CAAR MLS data last updated at October 30, 2024 3:50 PM ET
Real Estate IDX Powered by iHomefinder

